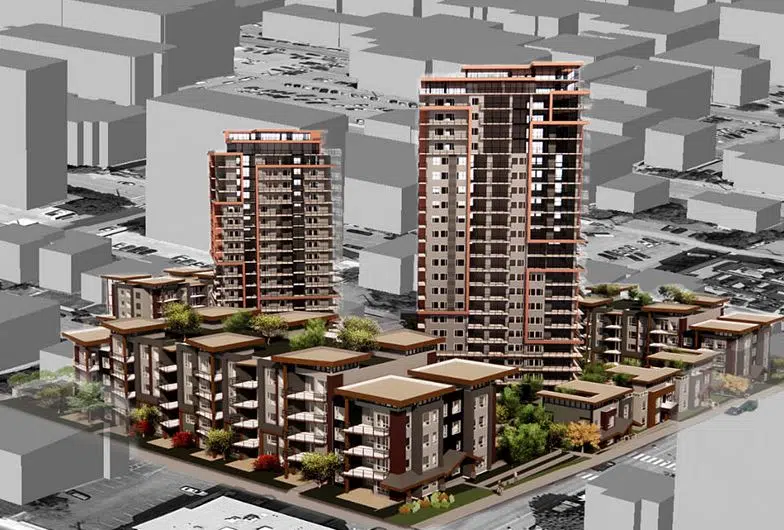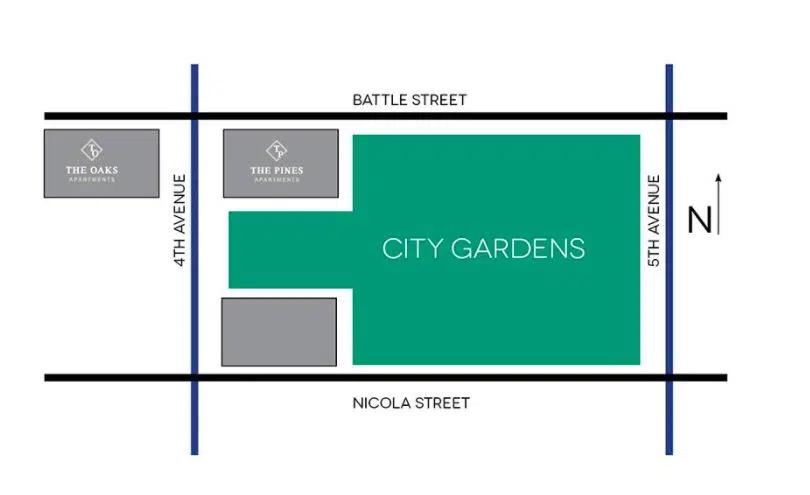
Kamloops-based Kelson Group has announced plans for a new $140-million development downtown.
There are plans for over 435 units as part of a 22-storey apartment tower, an 18-storey apartment tower, three four to five storey apartment buildings, and six townhomes spread out over 150,000 square feet of space around Nicola and Battle streets between Fourth and Fifth Avenue.
“We are very pleased with where we are today with the design,” said Kelson Group President, Jason Fawcett. “We are looking forward to hearing back from the public, and depending on the interest, we would then move forward and apply for the development permit. Our team has been working for a while on this project.”
He noted that up to 60 per cent of the housing will be market condos and the balance will be rental suites, with interest from the community determining the exact split.
“We recently met with the City’s development services department to share our plans to ensure they align with the City’s goals of livability and walkability, not only for potential new residents, but for those who work, visit, or live in our downtown area. The plans aren’t fully confirmed as we are seeking our community’s feedback to help us make this a signature development in Kamloops’ downtown core.”
This new development will be called City Gardens and it was first reported on by Radio NL News two weeks ago.
“The name City Gardens has always been the foundation of our design because it captures our vision of a vibrant urban environment enhanced with green spaces and beautiful landscaping,” noted Ron Fawcett, the Founder & Executive Director of Kelson Group.
“This design concept brings the best of both worlds into one living space and will be a jewel in the downtown core.”
Kelson Group is discussing the option of buying a portion of Nicola Street and a laneway between Nicola and Battle Streets, suggesting the company would cover the costs of relocating civic infrastructure like water and sewer.
There are also plans for as many as 600 underground parking stalls spread over three levels, social gathering spaces like outdoor kitchens, lounge seating and workout stations, a linear park with bench seating and walking paths, a terrace garden, water features, a zen garden, an amphitheatre, a dog run area, and a natural play park area.
“We have thought a lot about every aspect of the development,” added Ron Fawcett. “We are also mindful that some of the buildings in the area we need to remove have some character aspects to them. We will work to ensure some of the unique elements of these buildings can be used in our new builds, similar to what we did with our Peterson Landing apartments on Summit Drive, donating wood and other features from the old building that once occupied that space.”
“We’ll be looking to the community too for some of their creative solutions they would like to offer as a part of our consultation.”
The company says it will be working with current residents in the houses on Nicola and Battle Street to ensure they can make alternative housing arrangements before construction begins.
The first stage of construction is estimated to get going in the spring of 2022 and the entire project could take between six and seven years to complete.










