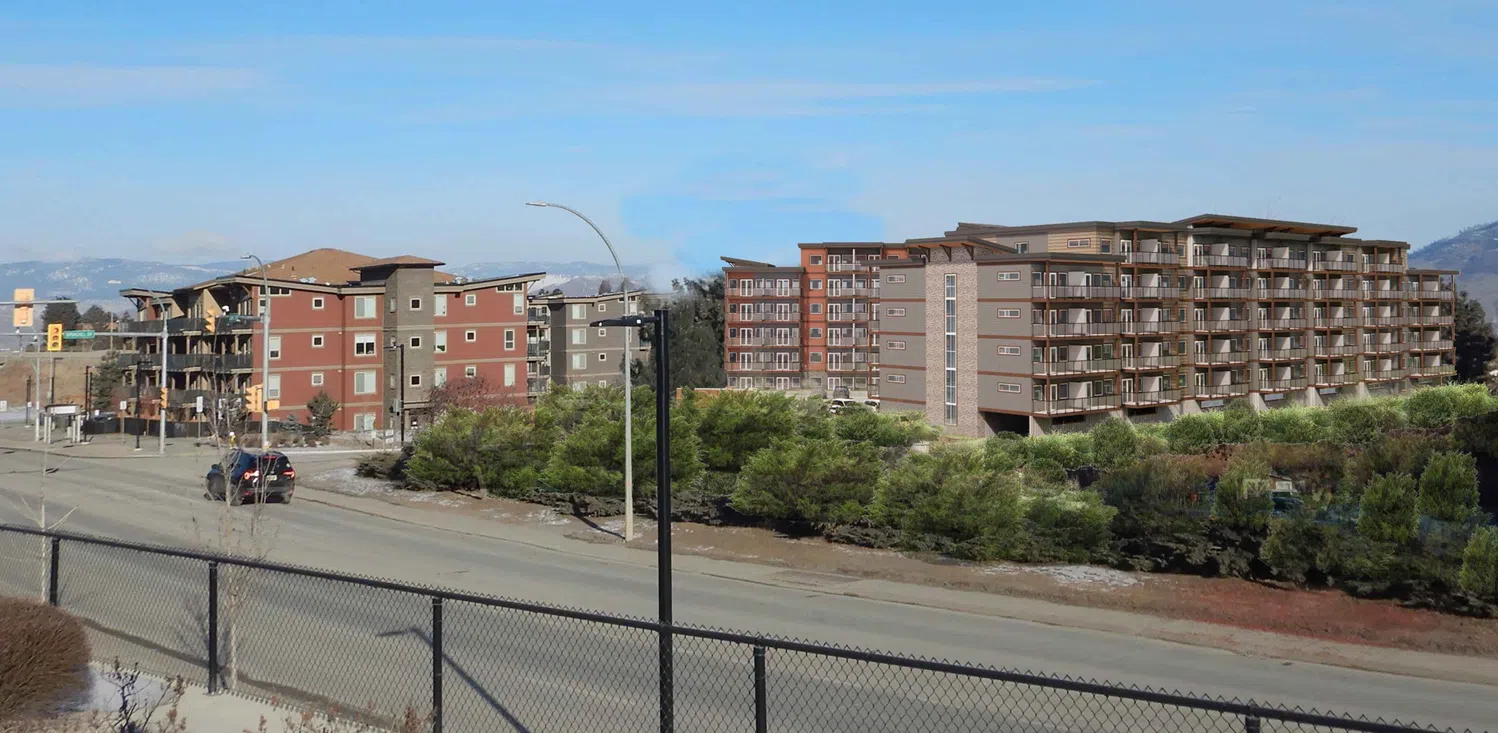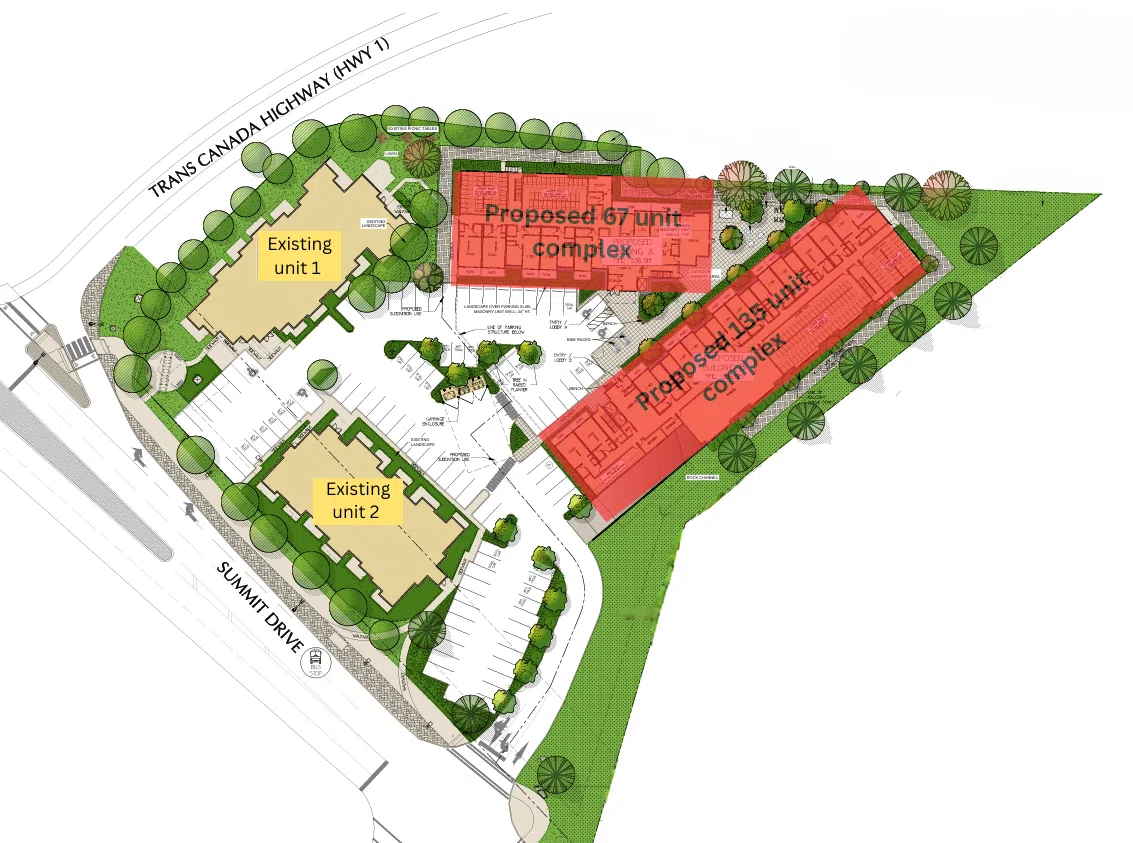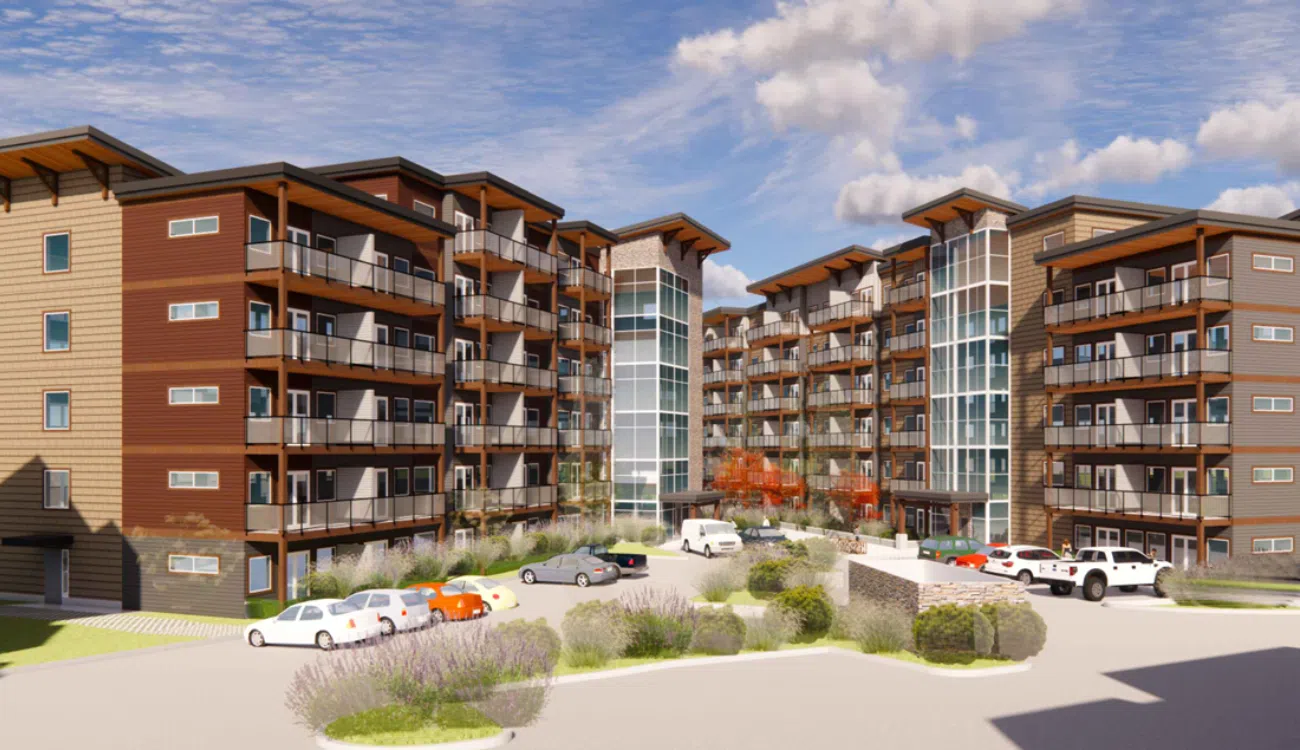
Artist rendering of proposed addition to Summit Village/via City of Kamloops
A proposal for a series of less expensive rental units at the bottom (north) end of Upper Sahali has been given tentative approval by Kamloops City Council.
The Vancouver-based developer is hoping to add two more buildings on to the site of the Summit Village location at the northeast corner of Summit Drive, at the onramp to the Trans Canada.
Development Director Marvin Kwiatkowski says the project would take the total number of units — studio and one bedroom — from the 88 currently on-site between the two existing buildings up to a total of 290 among the combined four buildings being proposed for the site.
“Two buildings. One with 67 units and the other with 135,” noted Kwiatkowski in his presentation to council on Tuesday. “Also looking at a variance going from four stories to six stories. As you can see, it’s a fairly attractive looking development.”
Across the Highway from Sa-Hali Secondary, the over three-fold increase in the number of studio and one-bedroom apartments would include the 240 available parking spots to needed to accommodate the expansion of people living in location.
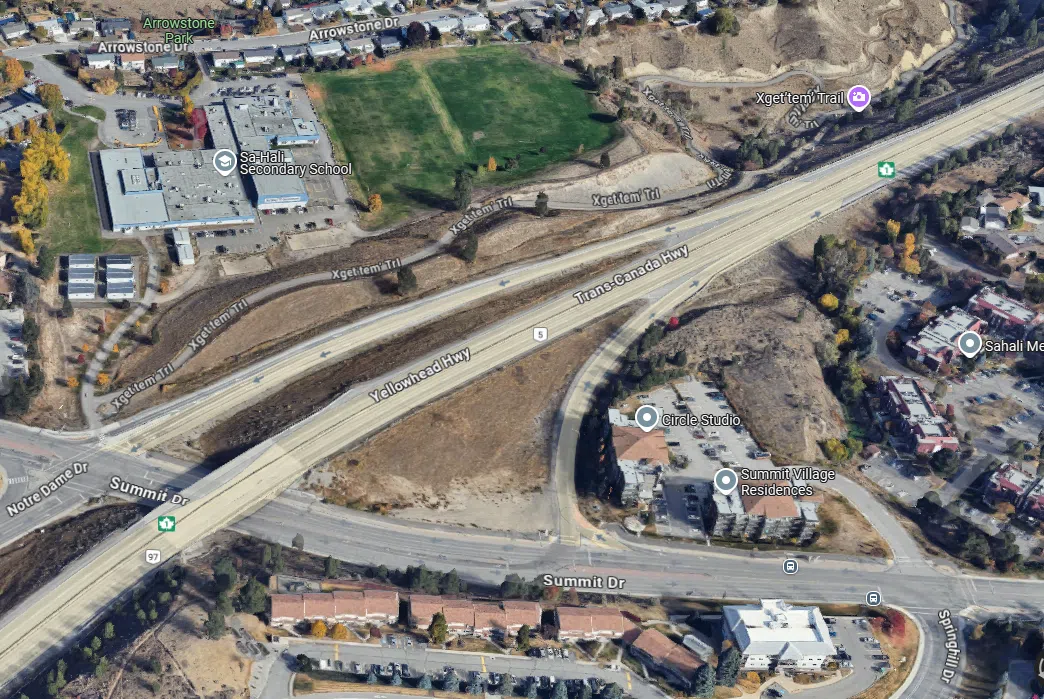
Broader view, including Sa-Hali Secondary, of Aerial view of the Summit Village complex at the corner of Summit and the Trans Canada/via Google Street view
“Partially underground parking, but mainly surface parking,” noted Kwiatkowski in his report to council. “But the key is, the parking will be over all of the sites, including the ‘road closed’ site, as well as the existing site. It’s looking to amalgamate [the parking on] all of the properties.”
The ‘road closed’ site is the existing property that the City has been asked to rezone to accommodate the new development, which according to Kwiatkowski, is a requirement.
This means anyone opposed is going to get a chance to have their say during a public hearing, which will be required, even under the amended provincial rules designed to bypass that and other previous development mandates.
Despite this, Kwiatkowski notes this particular project falls within the guidelines of development city council authorized late last year.
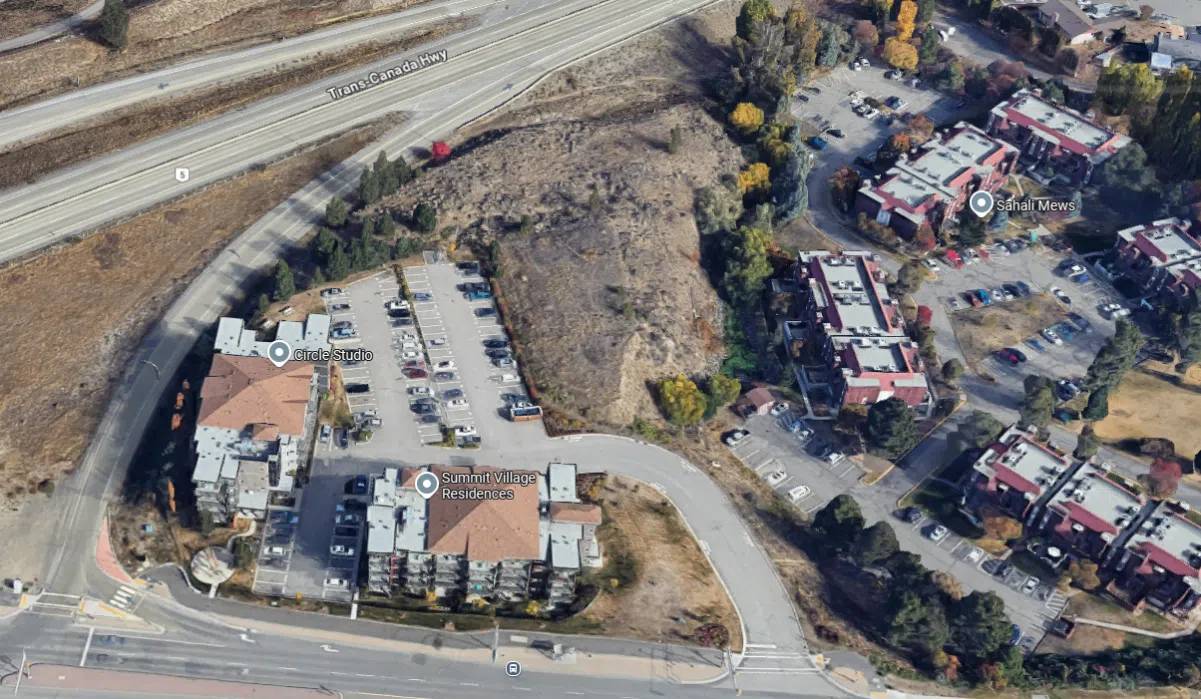
Aerial view of the Summit Village complex at the corner of Summit and the Trans Canada/via Google Street view
“It’s also worth noting that this development is within the area that council deemed for a new revitalization tax exemption bylaw for purpose-built rentals,” noted Kwiatkowski.
“That came into place last November,” added the Development Director for the City. “We’ve seen quite a bit of activity in action since that went into place.”
The two new buildings will be six stories each, compared to the four currently on-site, which Kwiatkowski says should not impact the views from the existing complexes to the south — but up the hill — of the site, noting that the area where the two buildings are to be located are lower than the existing four-story buildings.
No word on when the developer hopes to have the new buildings ready, provided they gain approval from city council.






