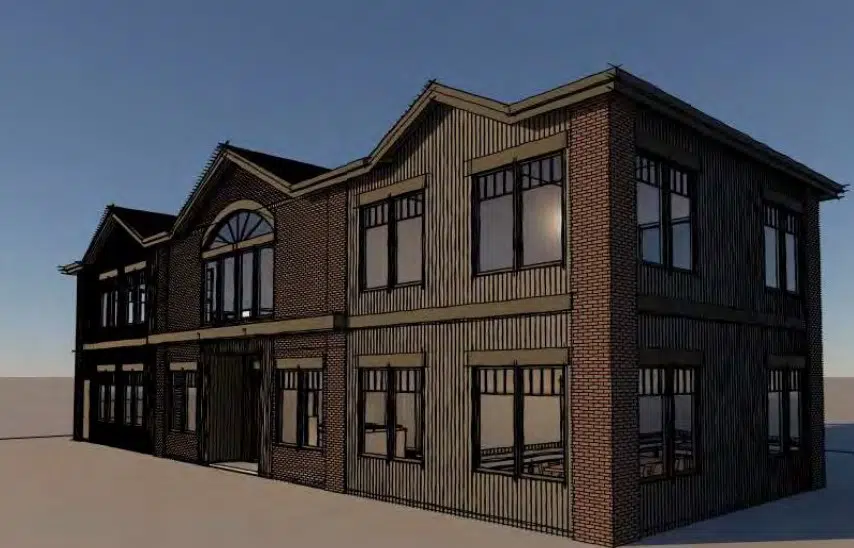
A rendering of the development being proposed for 430 Lorne Street next to the historic CN Train Station downtown. (Photo via City of Kamloops/Bulman Designs)
Kamloops City Councillors have approved a development permit for a two-storey, mixed-use building on a lot next to the historic CN Railway station downtown.
The building – which will include office space on ground floor and second floor and a three-bedroom apartment on the second floor – is set to rise at 430 Lorne Street, on a lot to the west of the train station in the Station Plaza area.
“Within the City Centre designation, KAMPLAN policies support the development of mixed-use projects and investment in public spaces, including pedestrian-friendly streets and public gathering places,” a report that went before City Council Tuesday said.
“As Station Plaza is a well-established area that embodies these concepts, the addition of a new building will further help to bring more office workers, customers, and residents to the area to further activate the space.”
The City’s Development, Engineering, and Sustainability Director, Marvin Kwiatkowski, told City Council this proposal is quite a bit different to the previous development proposed for 520 Lorne Street, east of the train station, that was rejected by council last month.
“It does complement the historic nature of the area and the train station in particular,” Kwiatkowski said. “The architectural style is seen as more historic in nature, looking at the colours, the red brick, and the grey matching roof tiles.”
#Kamloops council will consider a development permit application for a new two-storey, mixed-use development on a lot next to the CN Train Station downtown.
Last month, council turned down a permit for a three-storey building with a restaurant & two apartments on a nearby lot. pic.twitter.com/dCIOYVVVGH
— Victor Mario Kaisar (@supermario_47) June 13, 2023
Station Plaza residents publicly voiced their opposition to the previous development at 520 Lorne Street, which would have included a restaurant and two residential units. Among their concerns was the building’s design, a lack of privacy, and the lack of consultation from the developers.
“[These developers] did contact the residents actually, as far as outreach goes, it was last Tuesday,” Kwiatkowski said. “They did some engagement there.”
“The owners are actually looking at potentially tweaking the colours a little bit to lighten them up. If its going to be adopted now, and if there are any tweaks to the colours, we can do that amendment internally.”
In order to meet the Zoning Bylaw requirements, city staff say four parking stalls are required, which staff say will be accommodated on site.
“These are located to the side of the building, perpendicular to the parking layout of the City-owned parking lot,” the city report said.
“Due to the turning path required for parking on the site, three parking stalls will be removed from the 448 Lorne Street City-owned parking lot and a landscaped curb will be installed at the applicant’s expense.”
City councillors were unanimous in the approval of the development, though it is not clear when construction will begin.
















